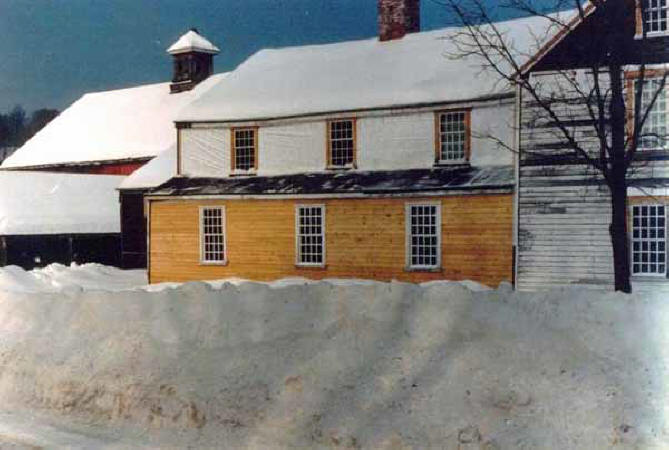
THE RESTORATION OF JABEZ NEWHALL’S TAVERN
CHAPTER 8
SPRING 1987 -- CLAPBOARDS AND PAINT
____________________________________________________________________________

Driven by the needs of daily life, we had made considerable progress on the interior during the winter of 1986-87.
Unfortunately, however, very few photographs were taken, and this phase of our endeavor is largely undocumented.
____________________________________________________________________________
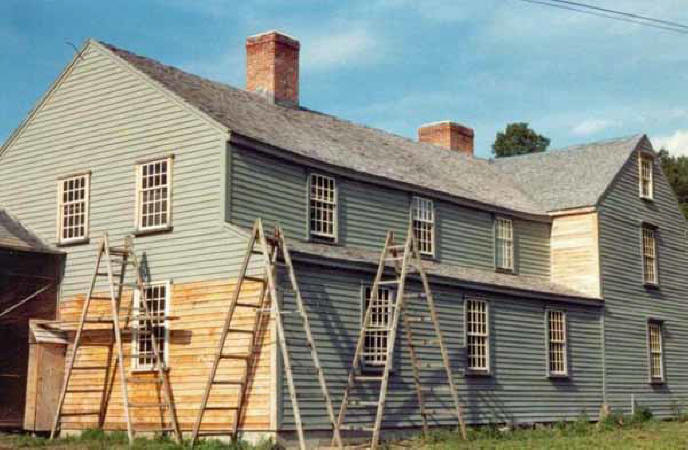
But as soon as temperature and snow melt permitted, we resumed work on the exterior.
During the preceding summer and fall, as our work on the exterior had progressed, we had removed most of the house’s 18th century clapboards,
saving hundreds of the original rose-headed hails.
After scraping layers of cracked and peeling paint from each, we carefully stacked them,
planning to cover as much of the front house as possible with period clapboards, while using new ones for the rear portions.
Though we had managed to re-side some of the back house prior to winter, the bulk of the task remained for the months ahead.
____________________________________________________________________________
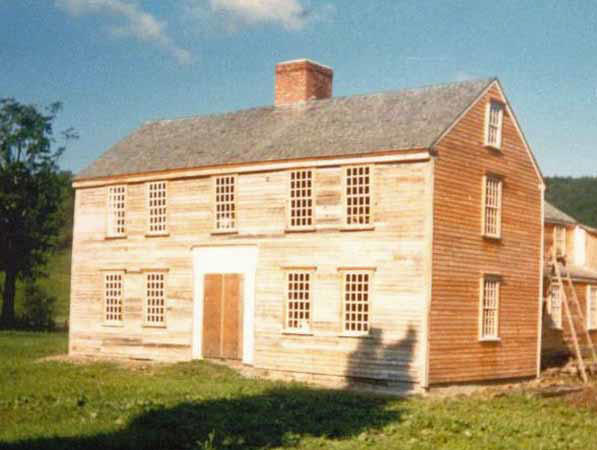
Re-siding the house was a huge task, but one that we pursued enthusiastically.
Although they never seemed long enough, each day left us with a smaller area to cover.
Finally, the front house was re-clothed in the original period clapboards. It was time to paint.
____________________________________________________________________________
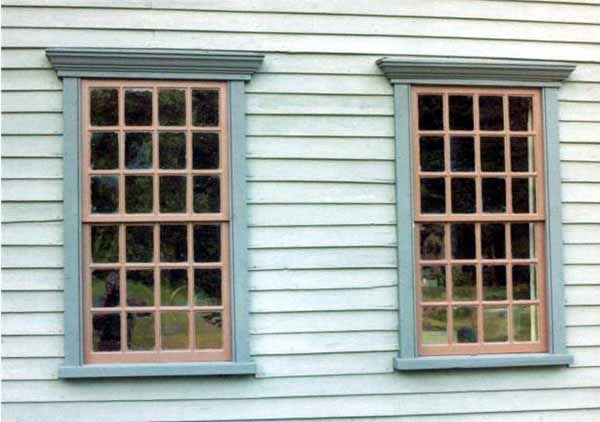
Using raking light to inspect the newly scraped clapboards, they gave off a grey-blue color, presumeably produced by the small bits of earliest pigment.
Armed with samples, we visited our nearby Sherwin-Williams store and, with their help, were able to re-create it.
This blue-grey stain was complemented by a deeper blue around windows and doors and a reddish-brown paint for muntons and doors.
____________________________________________________________________________
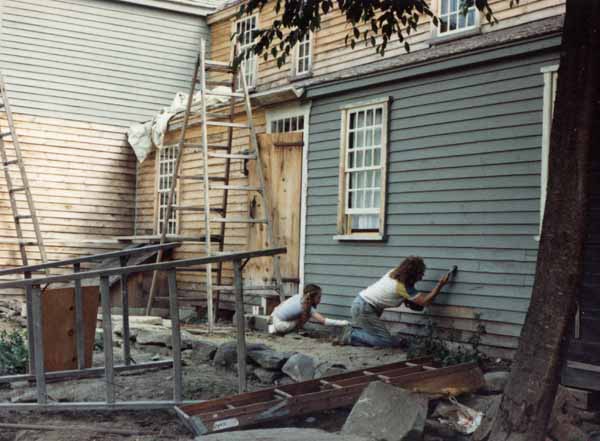
With thirty-one multi-pane windows and a perimeter of nearly 200 feet to paint, the job took us several weeks.
____________________________________________________________________________
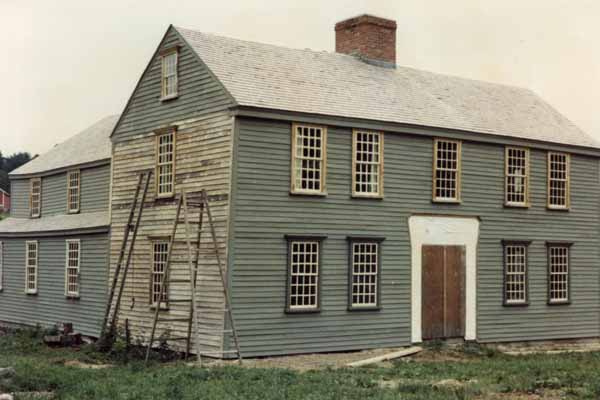
____________________________________________________________________________
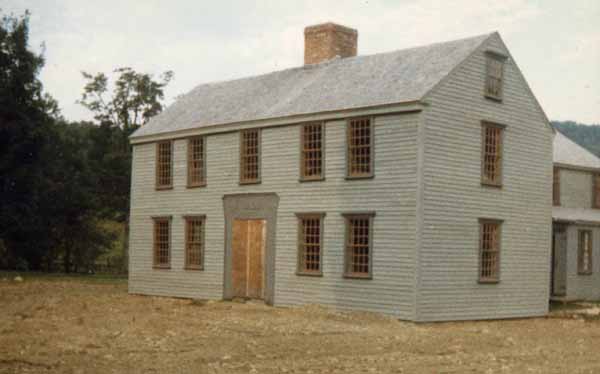
Late one evening in July we applied the last brushfuls of paint, put down our brushes, and crossed the street to sit on the grass of the common to gaze at our work.
The blotchy, mismatched residue - old paint, newer paint, and no paint - had disappeared, supplanted by a soft, uniform surface.
____________________________________________________________________________
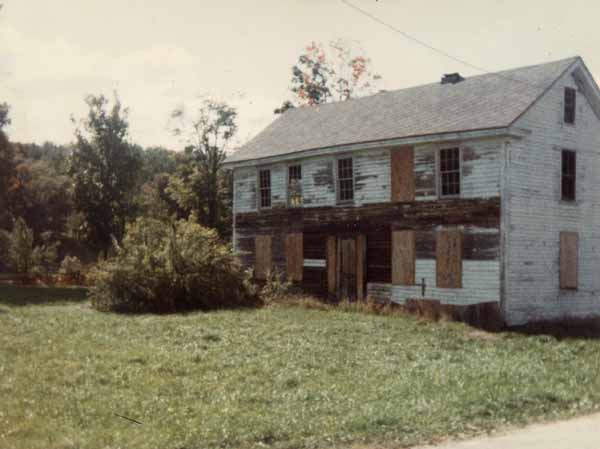
Our project . . .
____________________________________________________________________________
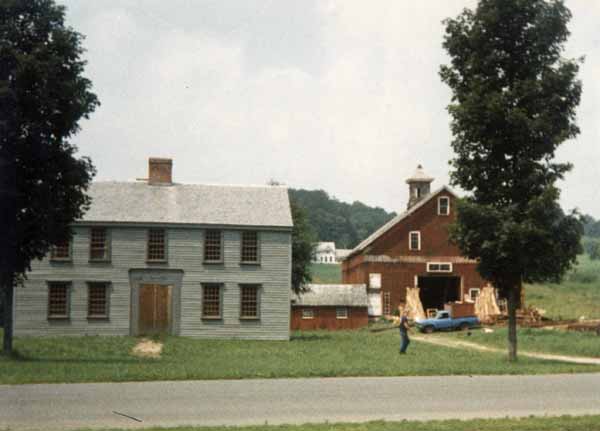
had finally become our house.
____________________________________________________________________________
Just as our excitement neared its peak, a neighbor drove by, rolled down the window of his pickup truck and, in a word, summed up how we were feeling.
Simply and sincerely, he said, ”Congratulations.”
____________________________________________________________________________
Click here for Chapter 9: OUTBUILDINGS: THE CARRIAGE HOUSE
____________________________________________________________________________
Chapter 1: AS FOUND: SEPTEMBER 1985
Chapter 2: SEPTEMBER 1985 -- THE OUTBUILDINGS
Chapter 3: PHASE I: DEMOLITION
Chapter 4: NEW FOUNDATIONS AND CHIMNEYS
Chapter 6: RE-SHAPING THE EXTERIOR
Chapter 7: PREPARING FOR OUR FIRST WINTER
Chapter 8: SPRING 1987 -- CLAPBOARDS AND PAINT
Chapter 9: OUTBUILDINGS: THE CARRIAGE HOUSE
Chapter 10: OUTBUILDINGS: SHED, MILK HOUSE, AND BARN
Chapter 11: RESTORING THE CUPOLA
Chapter 12: GARDEN AND FRONT DOOR